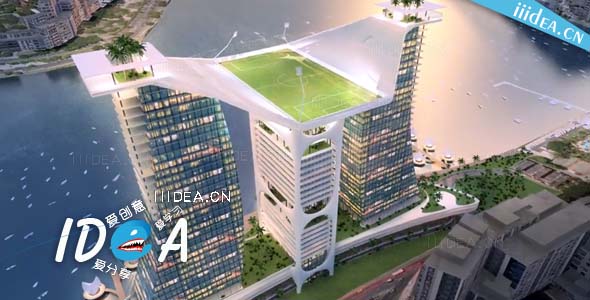3DMax建筑渲染教程Digital Tutors V-RayCreating an Optimized Architectural Visualization in 3ds Max and V-Ray

| 使用软件:3ds Max,C4D,V-Ray 查看密码:群共享下载 资源标签:建筑渲染,CAD图纸 |
在这个Digital Tutors教程中,将学习如何模拟一个复杂的建筑场景,并优化它的快速编辑和渲染,课程中,通过创建一个复杂的建筑场景的方式,使它迅速创建,易于编辑和快速渲染的步骤,学习到各种建模技术的基本架构的工作流程,包括地形、城市、多边形建模、样条曲线和NURMS平滑,如使用代理服务器和外部参照场景优化技术。

学习这套教程之后,你将能够处理任何规模的建筑项目,并很容易地完成他们在很短的期限内···
课程目录
01. Introduction and project overview 01:13
02. Site texturing 10:09
03. Creating the site reflection texture 11:08
04. Importing images into AutoCAD 07:06
05. Drafting contours and buildings in AutoCAD 09:08
06. Importing AutoCAD files to 3ds Max 07:16
07. Terrain creation 12:10
08. Terrain mesh division and site textures 09:02
09. Greeble city creation 04:57
10. Extracting textures for the facade of the city 08:17
11. Texturing the city model 07:03
12. Preparing Architectural AutoCAD plans 08:03
13. Importing AutoCAD plans into 3ds Max 07:32
14. Updating linked plans 04:32
15. Modeling organic outlines using splines 13:18
16. Extruding splines 07:04
17. Modeling the tower facades 11:06
18. Modeling slabs and balustrades 11:07
19. Creating more slabs, balustrades, and columns 08:48
20. Modeling columns and lift cores 04:19
21. Organic modeling of the stadium support 11:37
22. Modeling the stadium seating 10:53
23. Editing the seating model 08:07
24. Editing the tower and seating connection 06:00
25. Organic modeling of the stadium shell 10:48
26. Editing the top roof slab 10:37
27. Modifying floor slabs and adding stadium details 12:21
28. Editing ground terrain for grass and plants 11:05
29. Creating proxy and billboard plants 09:07
30. Scattering plants and importing proxies into the model 10:49
31. Modeling pavilions using nurms 09:54
32. Texturing the glass facade 10:59
33. Texturing the building interiors 11:19
34. Texturing the balustrades 08:26
35. Summing up the texturing 09:19
36. Render settings for draft views 13:06
37. Getting the final image 11:47
38. Photoshop workflow and conclusion 09:27
登录可见下载资源信息, 现在去登录
带到手机上看
热门教程
- Maxwell Render渲染核心技术训练视频教程
- C4D中X-Particles水下气泡特效制作视频教程
- ZBrush科幻概念角色雕刻建模教程 Mecha Samurai – Character Concept Tutorial in ZBrush
- Cinema 4D概念抽象艺术几何图形实例制作视频教程
- Blender几何节点制作简单地形教程 Skillshare – Create a Basic Landscape with Geometry Nodes in Blender
- Blender三维故事场景建模材质动画全流程基础教程 中文/英文字幕
- UE5产品视觉表现动画教程 Udemy – Unreal Engine 5 Realistic Product Visualization
- UE5电影镜头三维雪地场景搭建灯光渲染特效教程 中文/英文字幕
- Houdini近距离水流特效动画教程 Udemy – Houdini Small Scale Liquid Simulation
- VR动画渲染制作教程 Udemy – Enscape – Rendering and Animation and VR Technology
- Coloso 3DS MAX+ZBrush+MD三维半真实人物游戏角色雕刻建模材质制作教程 中文/英文字幕
- [图文教程]构图:强迫症导演的轴对称美学
- Blender真实城市环境建模贴图渲染全流程中高级教程 中文/英文字幕
- Illustrator CC海报制作实例训练视频教程
- DongjunLu大神游戏原画设计第四季实例训练视频教程
- 60组Zbursh游戏武器装饰纹理笔刷合集
- Maya游戏角色建模优化技术训练视频教程
- InDesign CC杂志板式设计视频教程
- 欧美CG绘画插画视频教程
- Blender真实城市环境建模贴图渲染全流程中高级教程 中文/英文字幕
共 0 条评论